Meetings & Events > Meeting Venue > Pre-Funtion Lounge
Pre-Function Lounge
The Pre-Function Lounge is an inviting space, ideally suited for pre-dinner cocktails, conference break-out, table-top sales or small exhibitions. With floor-to-ceiling windows along one side, the pre-function lounge is filled with natural light and has a view of the garden and hotel entrance. The area can cover up to 120 persons.
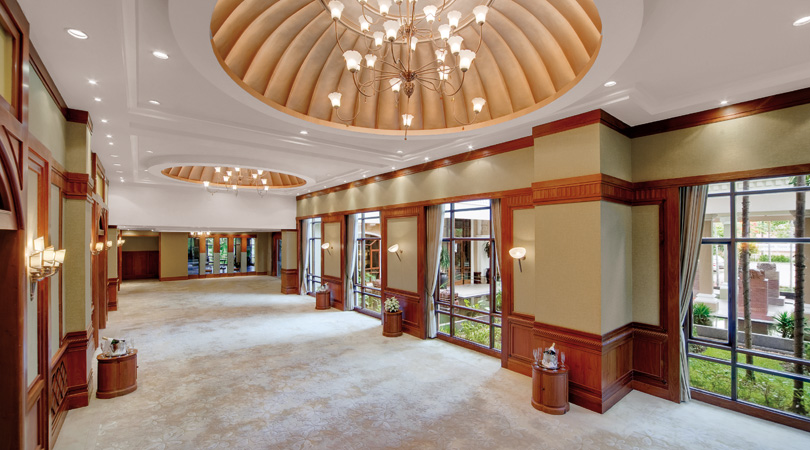
| Room Type | Measurement (Meter) |
Area (Square Meter) |
Height (Meter) |
 Theatre Theatre |
 Classroom Classroom |
 U-Shape U-Shape |
 Boardroom Boardroom |
 Reception Reception |
 Banquet Banquet |
 Buffet Buffet |
|---|---|---|---|---|---|---|---|---|---|---|
| Pre-Function Lounge | 26 x 7 | 182 | 5 | 115 | 54 | 40 | 40 | 115 | 110 | 110 |
Floor Plan




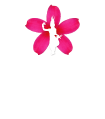
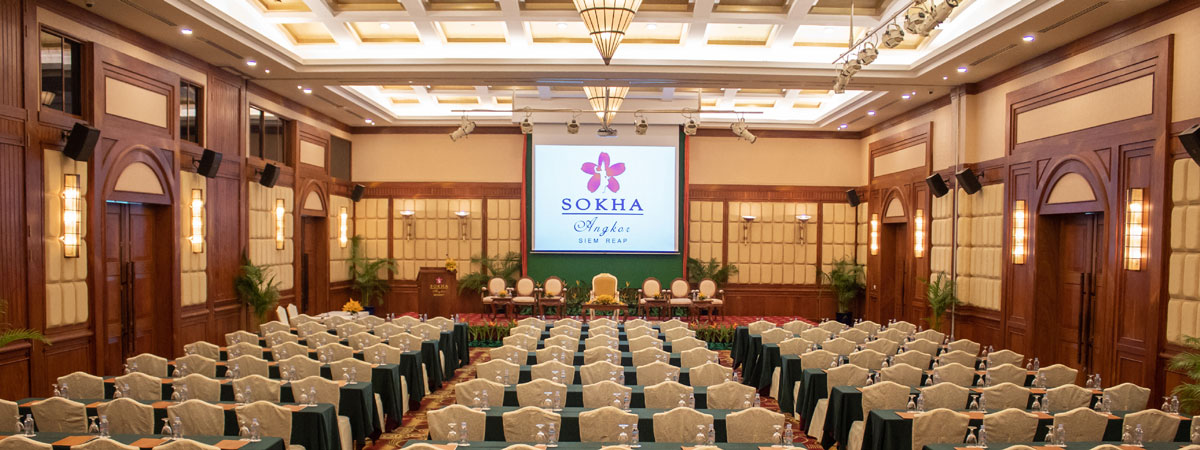
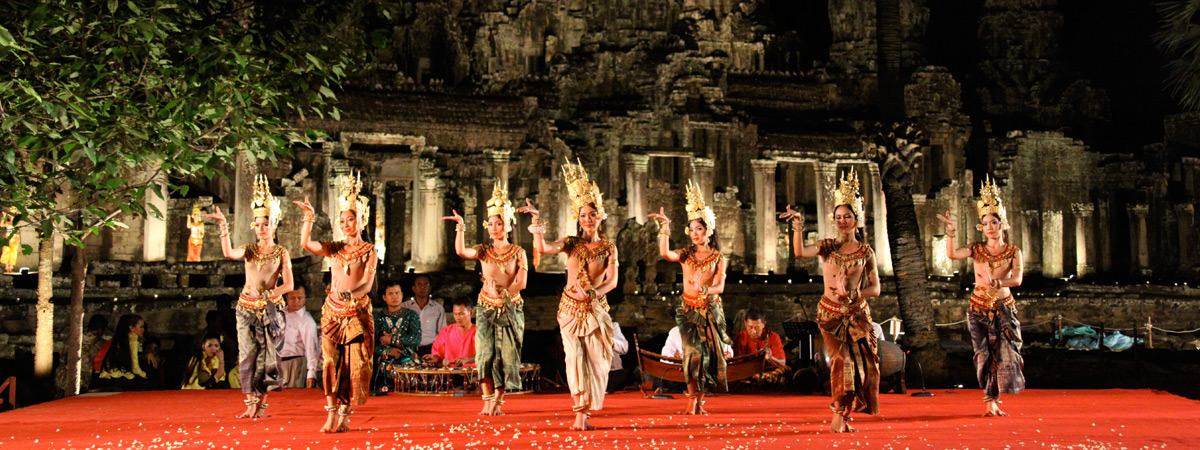
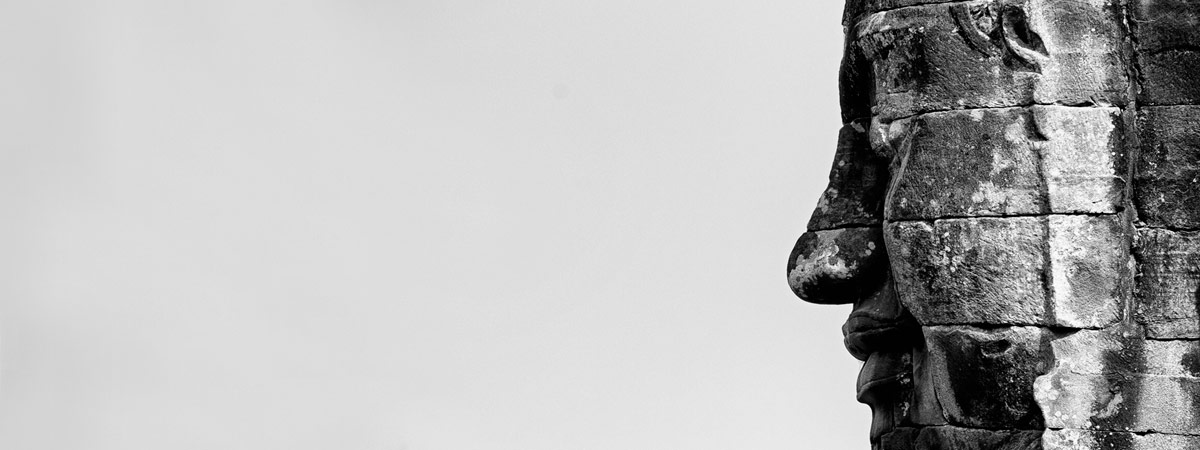

_11-Explore-dAngkor.jpg)
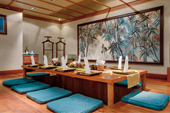
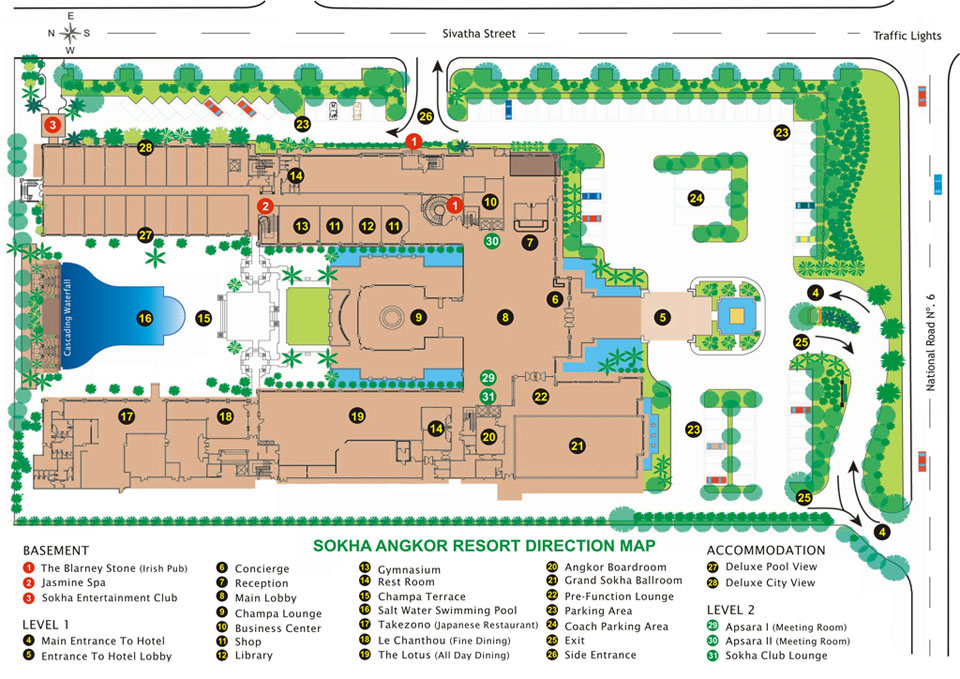

Nice dans in Siem Reap